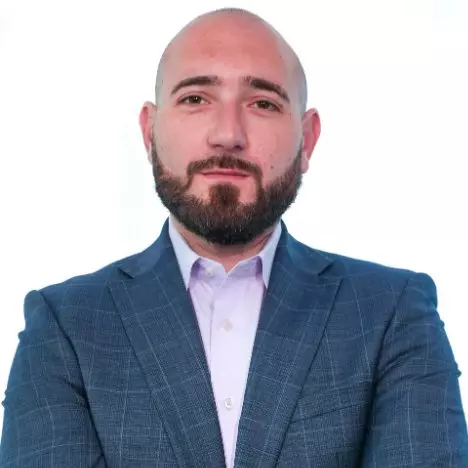For more information regarding the value of a property, please contact us for a free consultation.
1119 Bellingham DR Oceanside, CA 92057
Want to know what your home might be worth? Contact us for a FREE valuation!

Our team is ready to help you sell your home for the highest possible price ASAP
Key Details
Sold Price $1,050,000
Property Type Single Family Home
Sub Type Single Family Residence
Listing Status Sold
Purchase Type For Sale
Square Footage 2,351 sqft
Price per Sqft $446
Subdivision Avalon
MLS Listing ID NDP2205841
Bedrooms 4
Full Baths 2
Half Baths 1
HOA Fees $135/mo
Year Built 2013
Lot Size 9,169 Sqft
Property Sub-Type Single Family Residence
Property Description
Exquisite 1-story, 3 bedrooms, 2.5 baths, den (optional 4th bedroom), 3 car garage, large yard with outdoor entertainment area and room for a pool. Entering the home you're greeted by the formal foyer where hardwood floors span the main living areas creating a warm and inviting feel. Continue through the home into the main living space where the kitchen, family room and dining areas flow seamlessly together. Kitchen offers a large island with counter seating, granite counters, stainless steel appliances, an abundance of cabinetry and a spacious daily dining area. Family room with gorgeous stone fireplace, over the looks the backyard. Formal dining area has beautiful chandeliers and perfectly situated near the kitchen. Spacious primary suite leads out to the patio area where you can relax in the spa while enjoying a movie on the built-in outdoor TV. Primary bath has an oversized shower, soaking tub, and a large walk-in closet, topping off this spectacular suite. Den offers a perfect flexible space for a 4th bedroom, office, or formal living room. Two additional bedrooms that share a jack-n-jill bath, half bath and laundry room complete the home. Outdoors you will enjoy a striking custom designed yard that displays, an incredible covered patio with built-in BBQ, spa, firepit, and stunning landscape creating the perfect space for entertaining. Additional features of this home include new paint throughout, AC, crown molding, built-in cabinets and storage rack in the garage. Walk to the nearby highly sought after Bonsall West Elementary School. The Master Planned Arrowood Community provides an exquisite Junior Olympic pool, community clubhouse & BBQ areas, walking trails, playground, village center to gather, play and socialize, all built around a championship golf course. Adjacent the community is Luiseno Park where you can enjoy lighted tennis courts, sports fields, and playground.
Location
State CA
County San Diego
Area 92057 - Oceanside
Zoning R-1:SINGLE FAM-RES
Interior
Heating Forced Air
Cooling Central Air
Flooring Carpet, Wood
Fireplaces Type Family Room, Gas
Equipment Satellite Dish
Laundry Washer Hookup, Gas Dryer Hookup, Inside, Laundry Room
Exterior
Exterior Feature Barbecue, Lighting, Rain Gutters, Fire Pit
Parking Features Door-Multi, Driveway, Garage Faces Front, Garage, Garage Door Opener
Garage Spaces 3.0
Garage Description 3.0
Fence Privacy, Wood
Pool Community, Association
Community Features Biking, Curbs, Golf, Street Lights, Suburban, Sidewalks, Park, Pool
Utilities Available Electricity Connected
Amenities Available Clubhouse, Barbecue, Picnic Area, Playground, Pool, Spa/Hot Tub
View Y/N Yes
View Neighborhood
Roof Type Tile
Building
Lot Description 0-1 Unit/Acre, Back Yard, Front Yard, Sprinklers In Rear, Sprinklers In Front, Lawn, Landscaped, Level, Near Park, Ranch, Sprinklers Timer, Sprinkler System, Street Level, Yard
Story 1
Foundation Concrete Perimeter
Water Public
Schools
Elementary Schools Bonsall
Middle Schools Other
High Schools Other
School District Bonsall Unified
Others
Acceptable Financing Cash, Conventional, VA Loan
Listing Terms Cash, Conventional, VA Loan
Special Listing Condition Standard
Read Less

Bought with Erica Miller Coldwell Banker Realty
GET MORE INFORMATION




